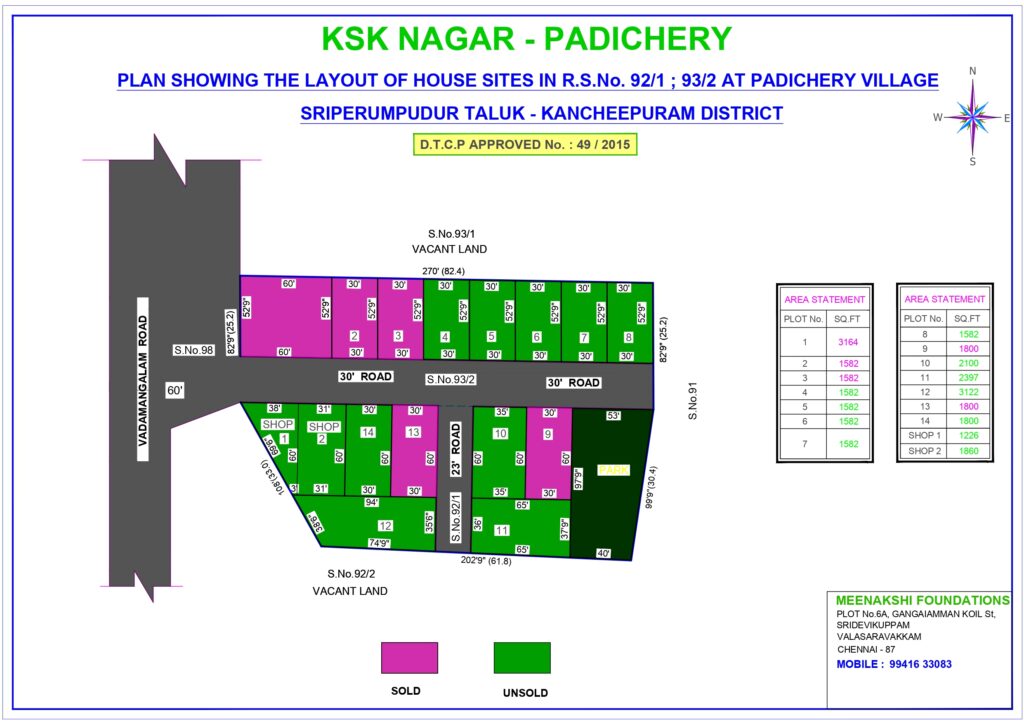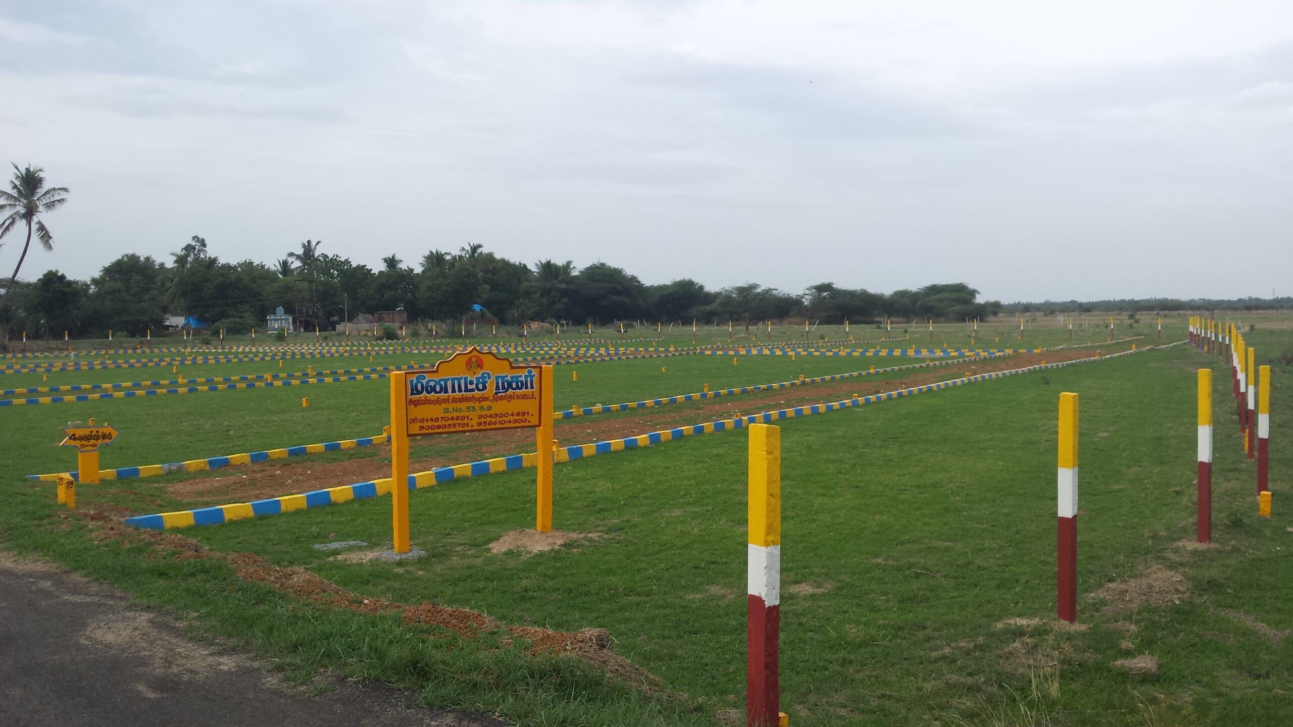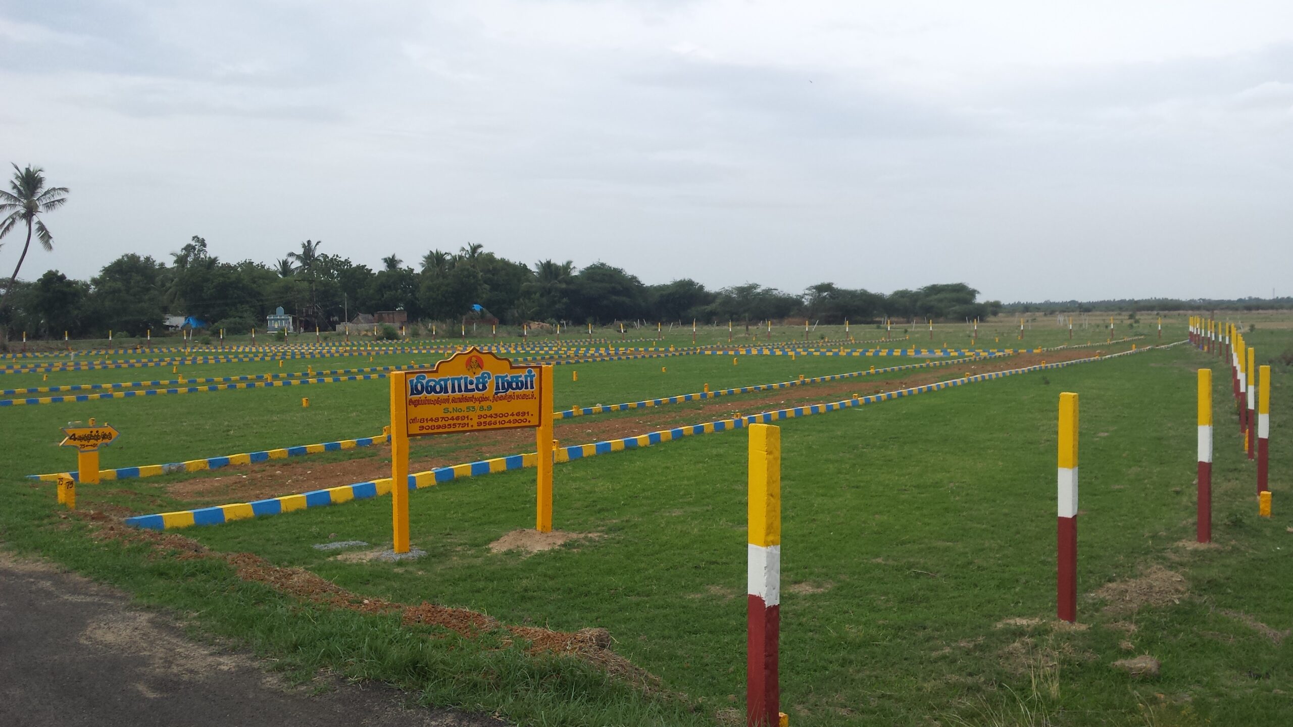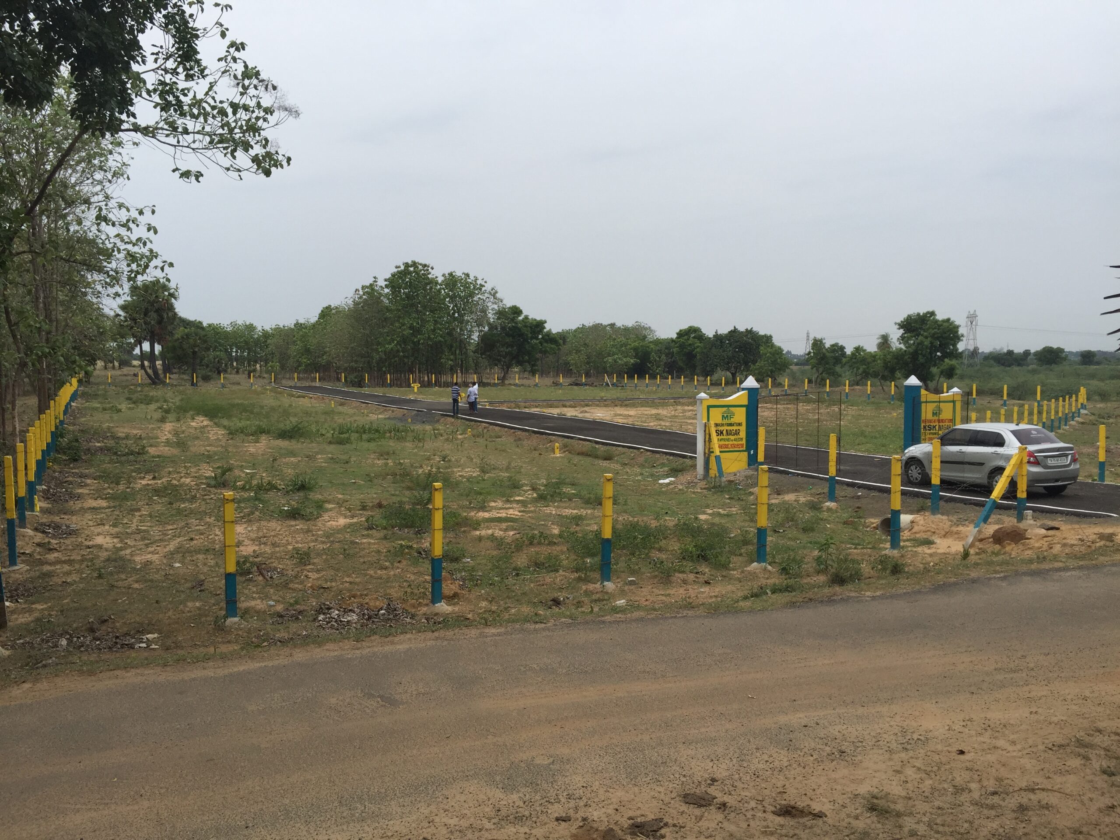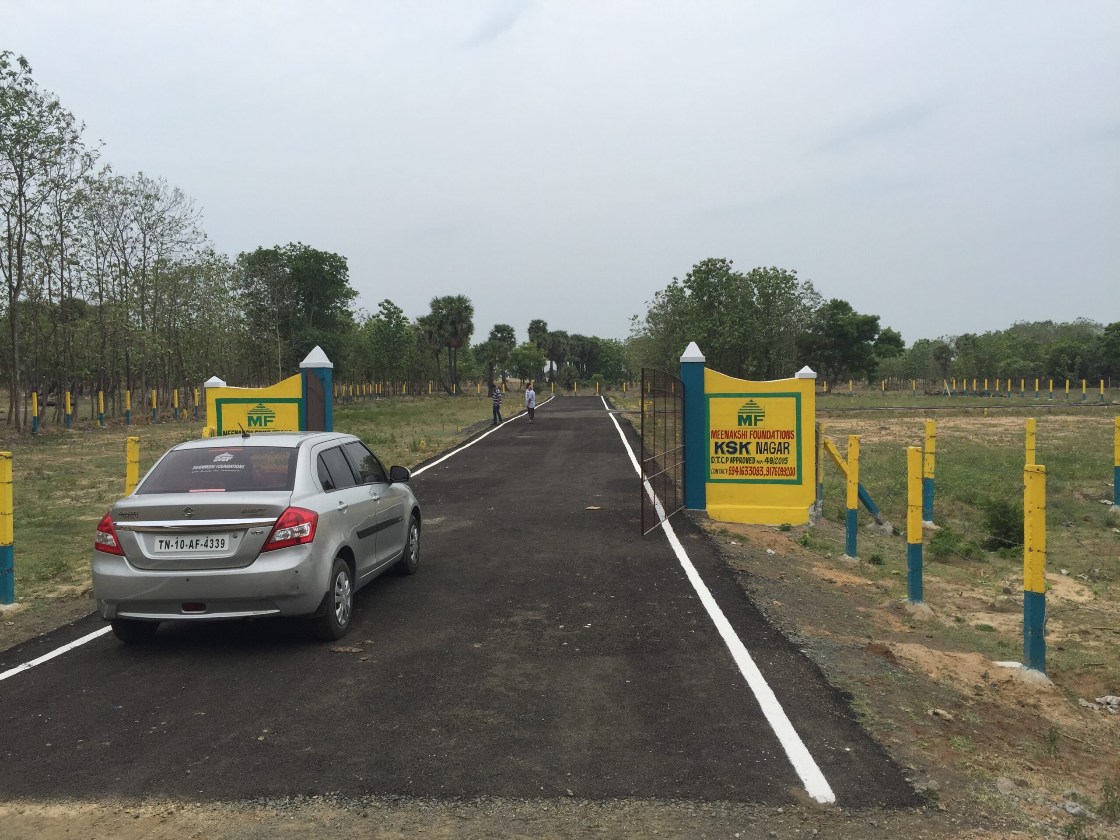Meenakshi Nagar - Ponneri
Ambal Enclave is a thoughtfully designed residential apartment, featuring a well-organized layout across two floors. The ground floor includes essential living spaces, such as a spacious living room (18’6″ x 10’6.5″), a pooja and dining area, kitchen, and a utility room. Additionally, there is a bedroom (10’0″ x 10’4.5″), a common toilet, and ample parking space under a porch. The ground floor design is ideal for daily family activities and gatherings.
On the first floor, the master bedroom (13’1.5″ x 10’4.5″) comes with its own attached toilet, and it opens onto a cozy balcony. There is also an open terrace, providing plenty of space for outdoor relaxation. The layout is designed to maximize comfort and functionality, with a clear separation between living and private spaces, offering a balanced living environment.
Layout
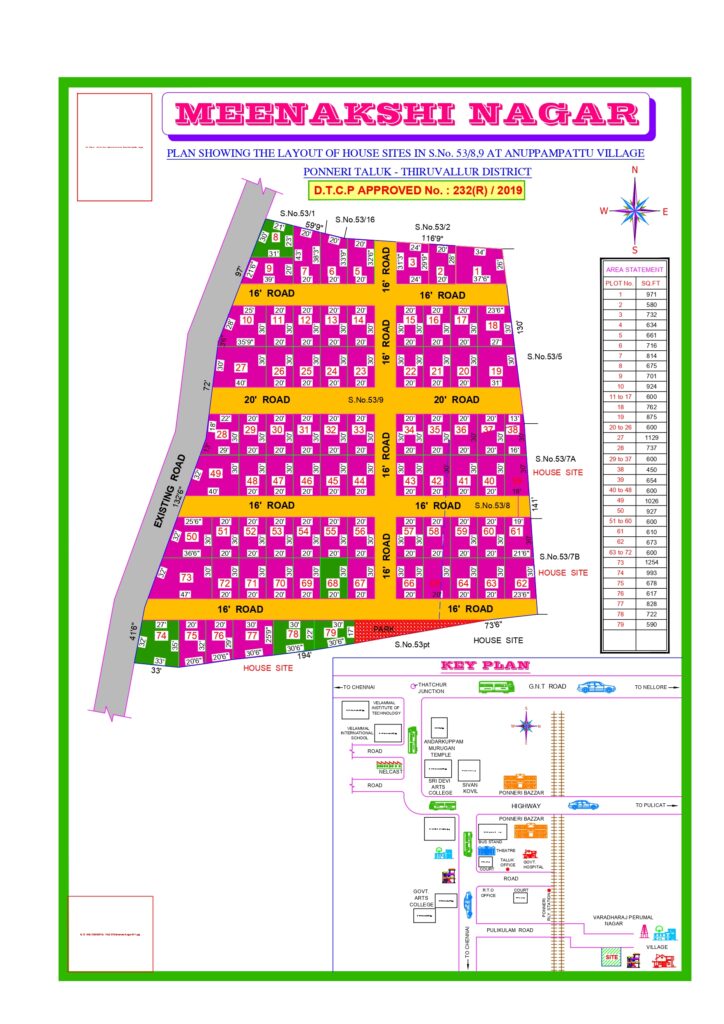
KSK Nagar - Sriperumbudur
Ambal Enclave is a thoughtfully designed residential apartment, featuring a well-organized layout across two floors. The ground floor includes essential living spaces, such as a spacious living room (18’6″ x 10’6.5″), a pooja and dining area, kitchen, and a utility room. Additionally, there is a bedroom (10’0″ x 10’4.5″), a common toilet, and ample parking space under a porch. The ground floor design is ideal for daily family activities and gatherings.
On the first floor, the master bedroom (13’1.5″ x 10’4.5″) comes with its own attached toilet, and it opens onto a cozy balcony. There is also an open terrace, providing plenty of space for outdoor relaxation. The layout is designed to maximize comfort and functionality, with a clear separation between living and private spaces, offering a balanced living environment.
Layout
